Many believe that when you are on the right path, the universe will open doors for you. When we go through them, we are led to our destiny. As our journeys unfold, a story forms about our life complete with conflicts, resolutions, and settings. The places through which we pass, our settings, become imprinted by our choices, our energies, and our actions. In a very real and discernable way, these places – our homes, our workspaces, our larger environment – become embedded with our touch and assemble a story of their own.

In the case of sustainable building experts Lia and Jason Kliwinski those doors have been both figurative and literal. Their journeys as individuals and as a couple have changed the lives of the spaces in which they’ve dwelled, and those spaces have spoken back to them with histories Lia and Jason have recognized and honored. Now the owners of the former Riverview Farm, an historic Holcombe property they call Gaia’s Way, their thoughtful and sustainable restoration speaks not only of their own passions, talents, and personal histories, but it tells the 282 year long story of the home itself.
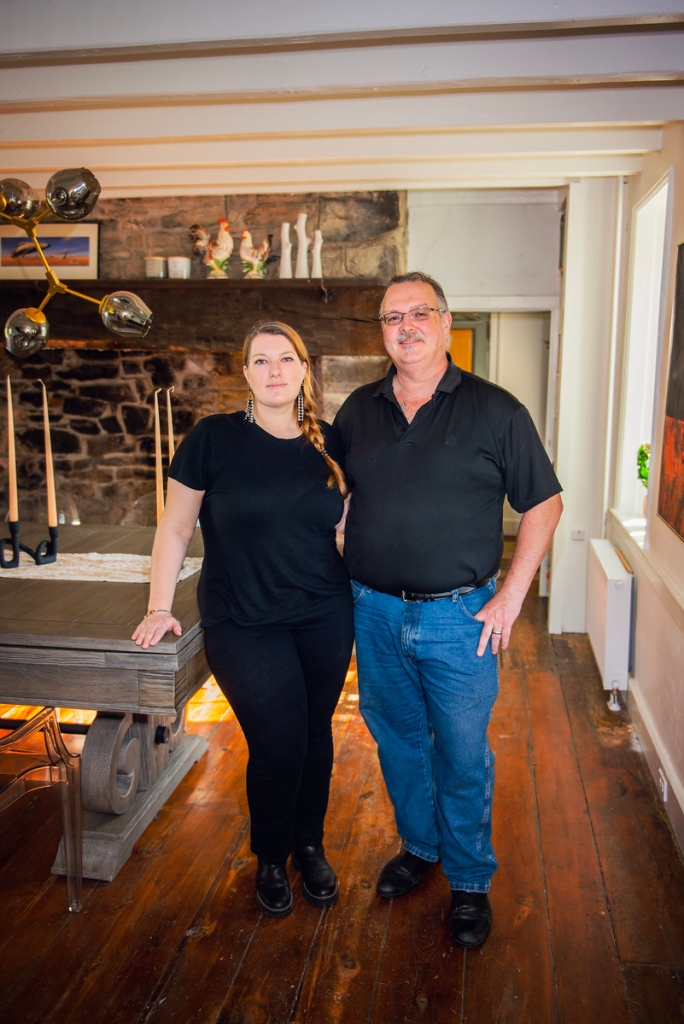
Both Lia Nielsen-Kliwinski and husband Jason Kliwinski’s respective stories started locally. Lia was born in Ringoes and spent most of her childhood in Hopewell and Princeton. College took her away from the area, but she returned after pursuing degrees at Boston University and the graduate school at University of Florida. Her degrees are in business and construction management, but her passions are with sustainable building and design. It is no surprise that Lia feels connected to both the land and to building. Her late father owned Unionville Vineyard, where she learned to love agriculture and kept animals. Her mother, MaryJane Augustine, was a construction lawyer who now works in interior design as a partner in Lia’s business, Simply Sustainable. Lia’s roots have clearly shaped her loves and life path.
Jason, who was born in Trenton, spent his childhood on a small parcel of land in Pennington with the Italian American side of family. While he admitted with a chuckle that he “didn’t appreciate it at the time, because I didn’t like taking care of it” as a kid, Jason watched and learned as his family produced most of what they needed from their 3.5 acres. Small domestic game – like rabbits, wild game from the neighboring acreage, fruit, grapes for wine, and an abundance of vegetables were all acquired through self-sufficiency alone. “That is what really got me to understand the land, what you can produce, and living within your means.”
Pursuing a degree in architecture and meeting his mentor, a preservation architect, paved the way for Jason’s interest in sustainable building. Unknowingly on a crash course with Lia, Jason eventually took up the position as the COO of a small architectural firm working on a project seeking a green certification. Only two weeks after his appointment and two days after mentioning to a colleague that they needed to hire a construction manager, Lia – a construction manager, who recently returned to the area – cold called Jason’s office. She was sitting with him an hour later. This was the first door the universe would open on the couple’s journey home.
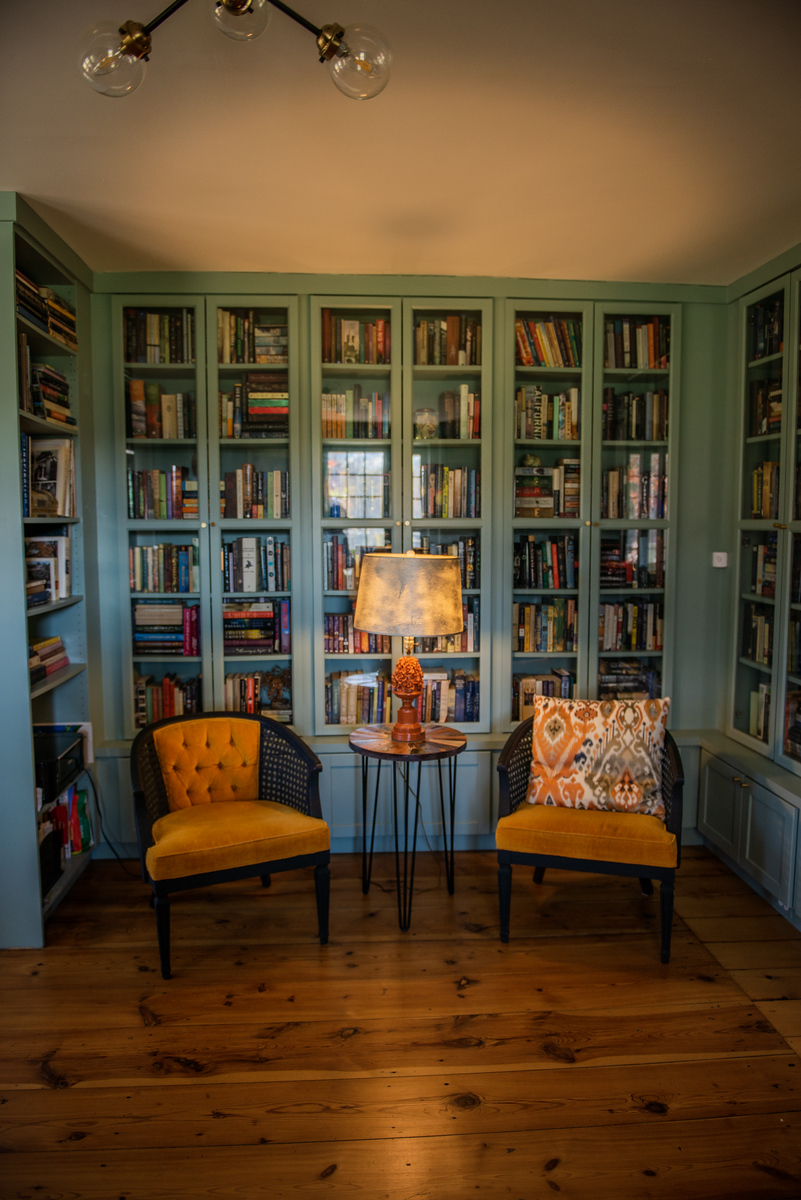




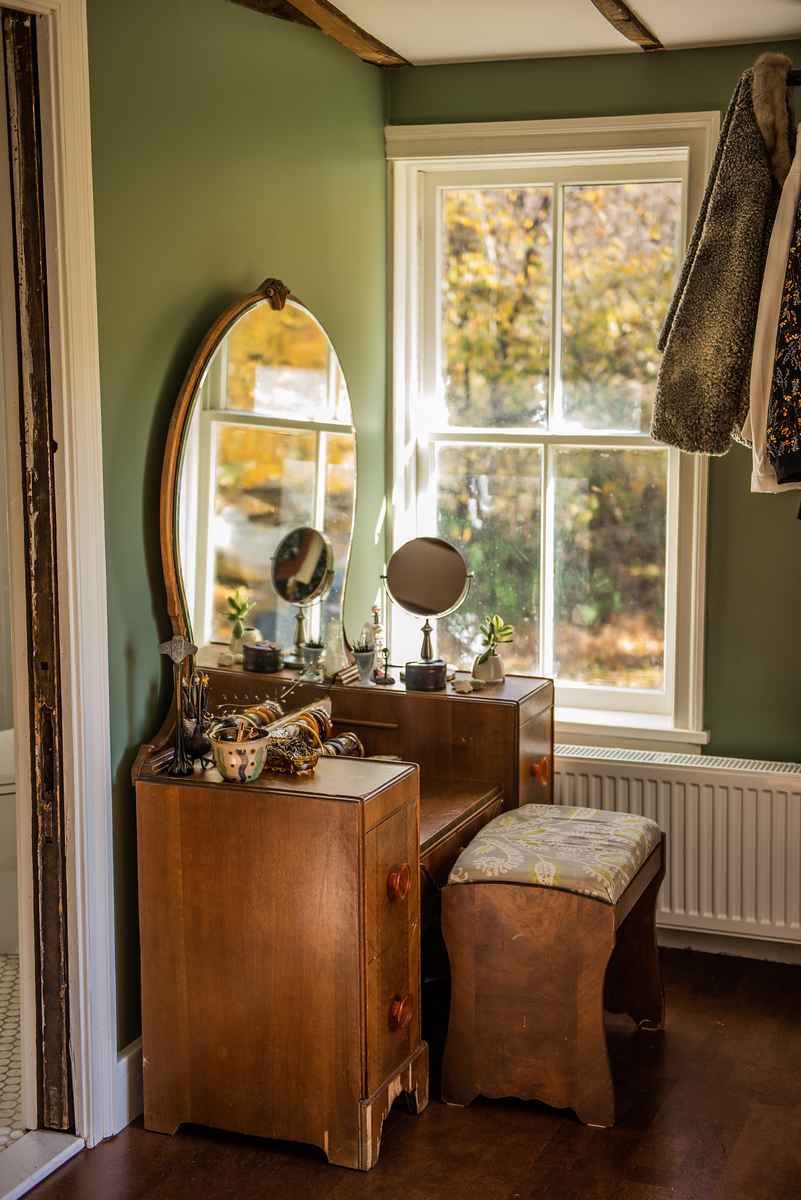
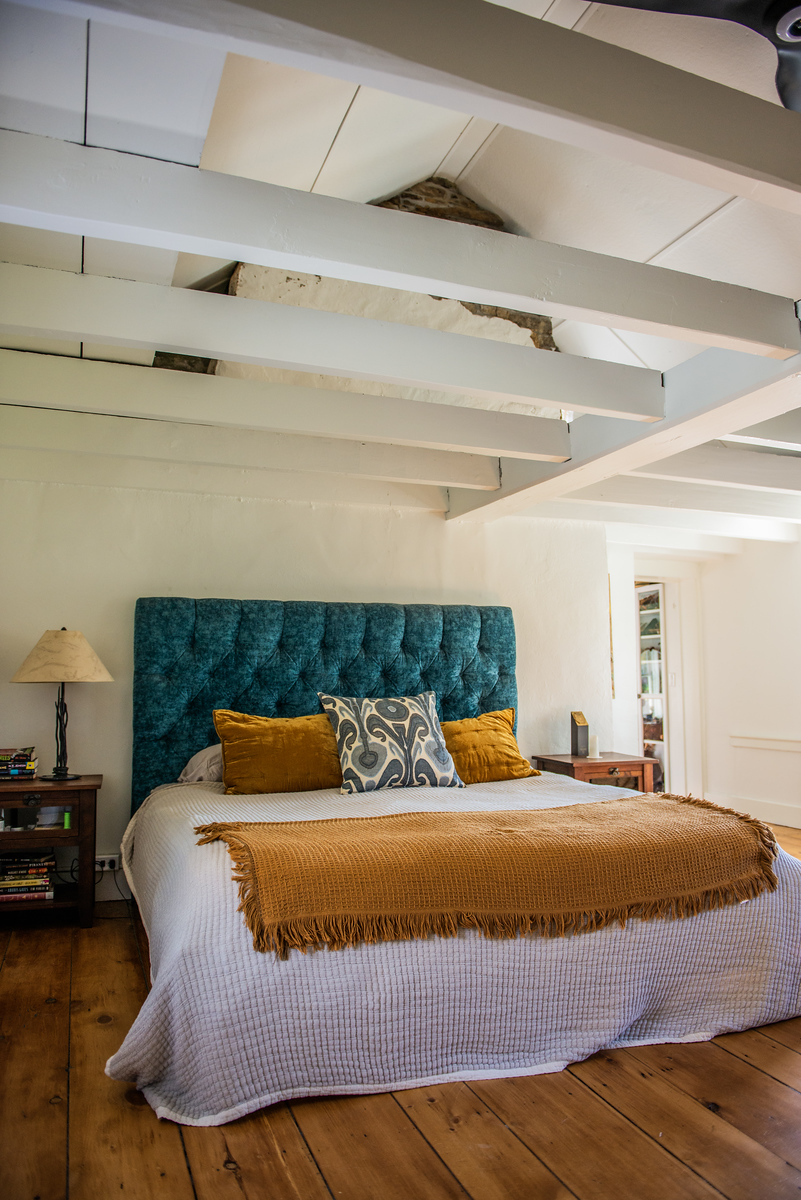
One stunning view after the next. The Kliwinskis seamlessly blend new and old in a gorgeous composition of symphonic proportion. They honor the home’s historical value while demonstrating respect for its future with modern, sustainable engineering and responsibly sourced materials. Photos by Kristina Gibb Photography.
During her tenure with Jason’s company, Lia gained valuable experience that she took with her to a next-step type position elsewhere, and Jason got engaged. After Lia was gone, Jason also switched employers, and it seemed the point at which their paths intersected was solidly behind them. Not long after Jason’s engagement was broken off, however, he bumped into Lia at an employee reunion of sorts. Lia says, “I knew after the first week [of meeting Jason] that I would marry him.”
“She says that now,” he laughs.
Lia giggles and admits she didn’t know how, but she knew. Perhaps the failed engagement was the universe closing one door to open another. They began dating and assembling their list of Somedays. One of which was to start their own company that would focus on sustainable building and education. When the crash of 2009 happened, Lia found herself unemployed with time to invest. She spent it laying the groundwork for their start-up while Jason focused on bread-winning. Slow growth and constant dedication began opening doors.
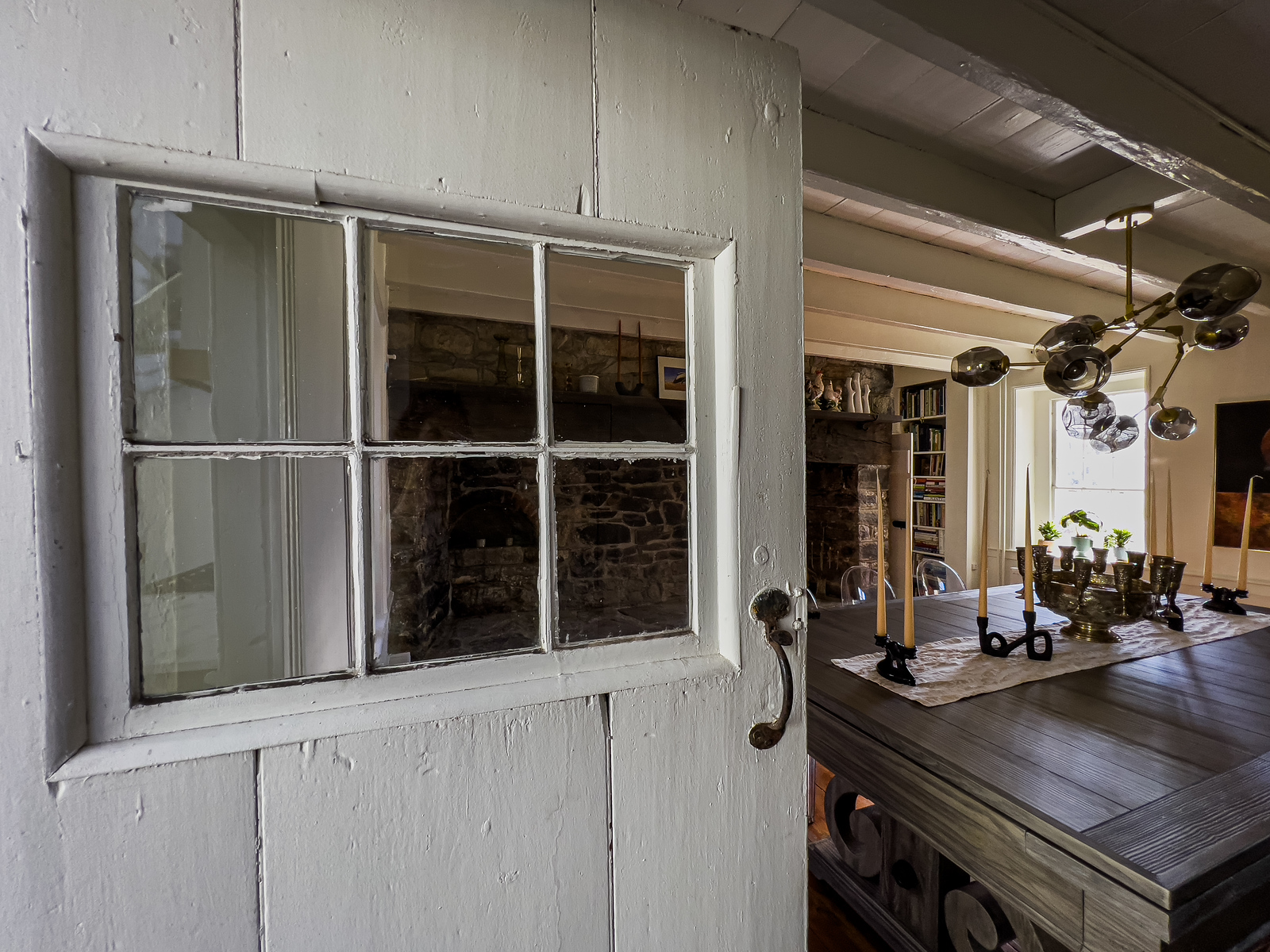



Doors from 1740, 1811, the 1920’s, and the 2020 restoration that tell the story of the home’s journey through time were preserved (or placed) by the Kliwinskis. Photos by Kristina Gibb Photography.
In the years to come, one business became three… Lia’s Simply Sustainable offers green-focused materials and design consultation, helping clients layout and source sustainable elements for home interiors. Jason owns Designs for Life, an architectural firm specializing in green architecture, preservation, and conservation but capable of working on standard projects as well. Together, the two head up their Green Building Center, which educates and consults commercial and non-commercial entities in sustainability, certifications, carbon neutrality, sourcing, and service organization.



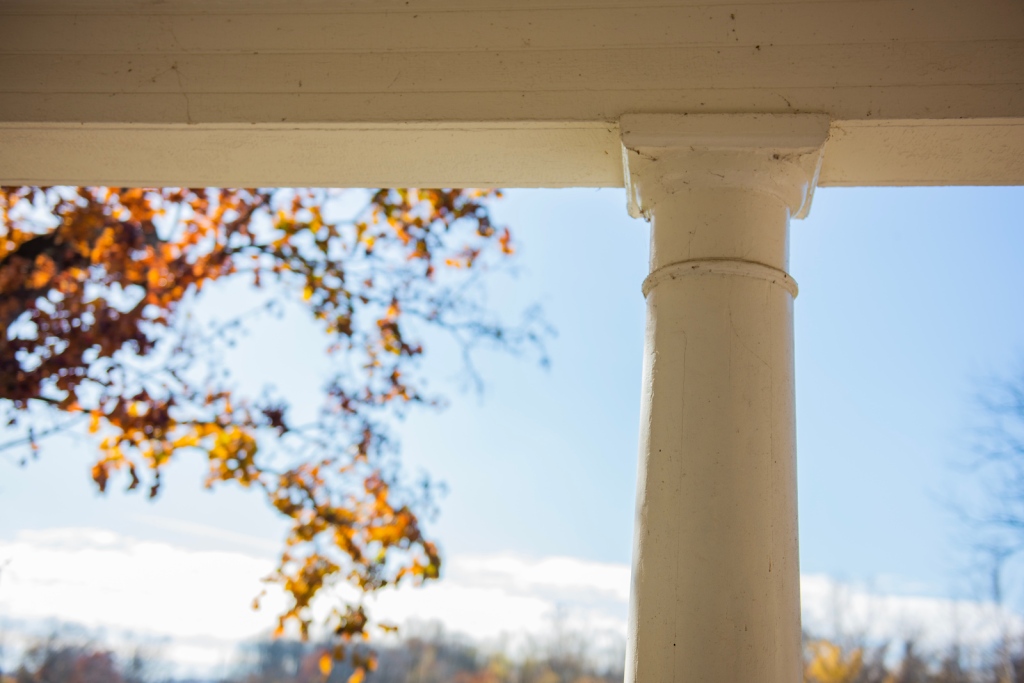
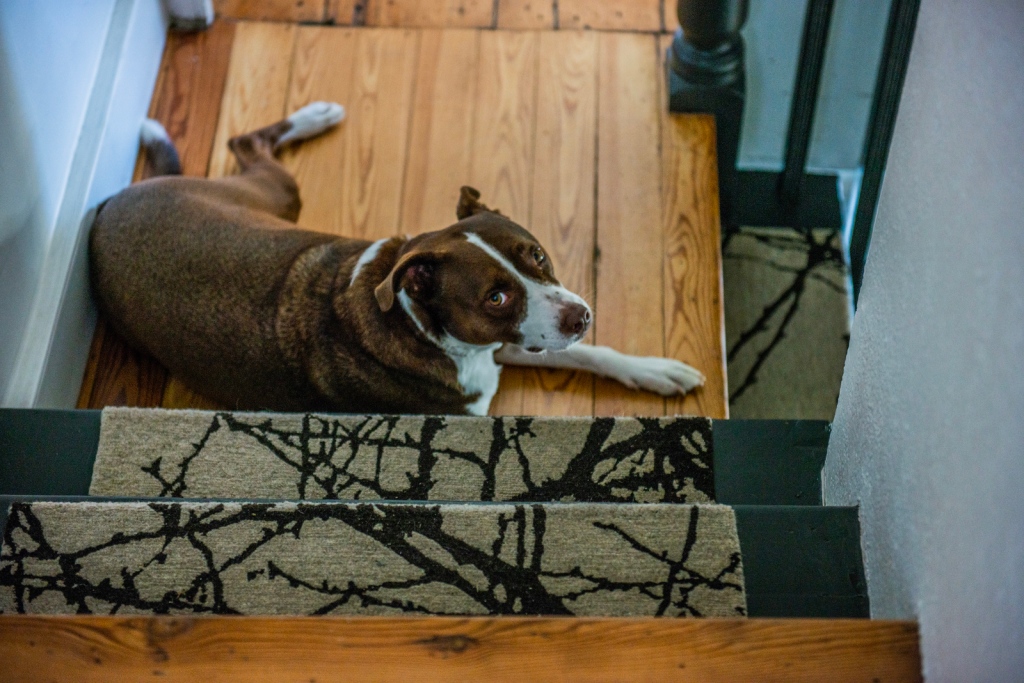
An 1811 live slab wall, recycle cork penny tiles, fair-trade handpainted cement tiles, restored 1920’s porch columns, and undyed cruelty-free wool stair mats with a tree branch pattern merge new and old in this off-grid, green home. Photos by Kristina Gibb Photography.
“Doing sustainability projects is hard,” Jason explains. “It’s hard to find contractors who get it. It’s hard to source the right products. It’s hard to find the right consultants who know how to do the proper engineering. So, you’re hunting and pecking all over the place, trying to put the right team together… That was the concept for the center, to be a one stop shop for sustainability, consulting, design, products, and construction management.”
Their “one stop shop” has become a vibrant business with a home on Bridge Street in Lambertville. They took up the lease and began renovating the space at the start of Covid, right around the same time they closed and began work on the Holcombe property, which they’d won a year and half prior in an online auction with just one bid – theirs. Lia’s mother, MaryJane Augustine – who made a partial investment in the acquisition of the property, laughs loudly when saying, “When we won the online auction, there was a moment where we looked at one another and said, ‘Oh my god, what does everybody else know about this house that we don’t?!”
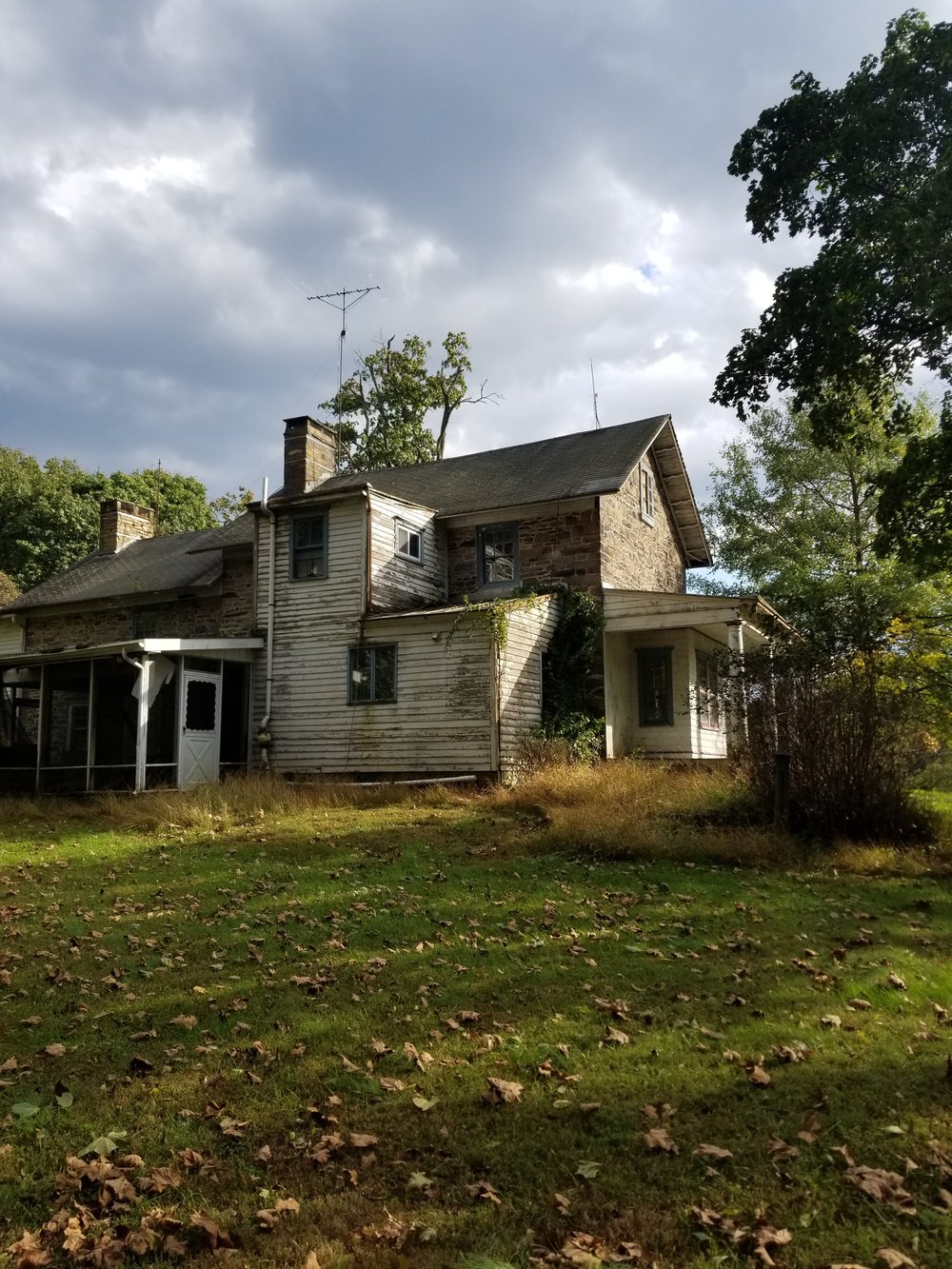




Images of the house at possession. Engineers said the original fireplace and chimney were dangerously close to collapse, which would have resulted in a demolition of the entire house. Photos are property of Gaia’s Way Farm.
“It was a huge commitment,” Lia says, but one she and Jason were clearly willing to make. It is, after all, their passion. “I drive around and see neglected old houses,” she continues, “and I want to go give them hugs and fix them up.”
With great dedication, Jason and Lia forged ahead. They jockeyed contractors between the house and office jobsites, rolled up their sleeves and toiled long hours, and put all their resources to work. They grew their business connections – sometimes by happenstance. They found stunning and unique items for repurposing literally buried in the backyard or among the scraps from other jobs. They salvaged items from collectors, scavengers, and the properties themselves. They restored everything they could. Door after door opened for them, and piece by piece everything fell into place. Well, more like they were hammered, heaved, and hauled into place.

Located on Route 29 just north of Lambertville, I drove by with a breaking heart as I watched the Holcombe property dilapidate over the 12 years it was vacant. Like many, including Lia and Jason, I understand that homes are more than walls and roofs. They are extensions of humanity, and they speak of the people who built and inhabited them. They are entities that breathe and glow, that give us shelter and warmth, and serve us faithfully – so long as we care for them. Homes that are inhabited are alive with our energy, and homes that are empty wither and die. Marked and changed by the events of our lives, they are shaped by our needs and tell a story all their own. It is a story that travels across generations and embraces whatever we give. The Holcombe property, historic and dying, had its own story being written for nearly three hundred years, and it was one storm away from a tragic end. Then, Lia, Jason, and MaryJane rescued it.




Standing on the property now is nothing short of mind blowing, even if you hadn’t seen the photos on the auction listing. Aside from the sheer size and scope of the restoration, the extensive and mindful measures taken to revive its history and honor this home’s journey, and the series of exquisite and appropriate choices throughout, the home is a testament to the sustainable building materials and techniques that the Kliwinskis have dedicated their professional lives to. For starters, the house is completely off-grid. It has well and septic systems, but more impressively the electric is entirely solar. “Before we started working on the house,” Lia explains, “we had to make a list of every conceivable draw… and they designed the system around that. There was no off-the-shelf system like what we have, so it’s been kind of cobbled together.”
The fact that the electrical system had to be custom “cobbled” wasn’t the only challenge. The historic easement on the house prevented panels from being placed on the home’s roof. Instead, they were mounted on the barn, and a 400-foot-long trench was dug to bury the connecting lines. Being that the entire property is considered an archeological site for both native and Revolutionary artifacts, digging is complicated. “If we dig down more than a foot, we have to have the state archeologist out here,” Jason says. “The whole 400-foot trench, I was like, ‘Please, don’t find anything. Please, don’t find anything. Please, don’t find anything.’”
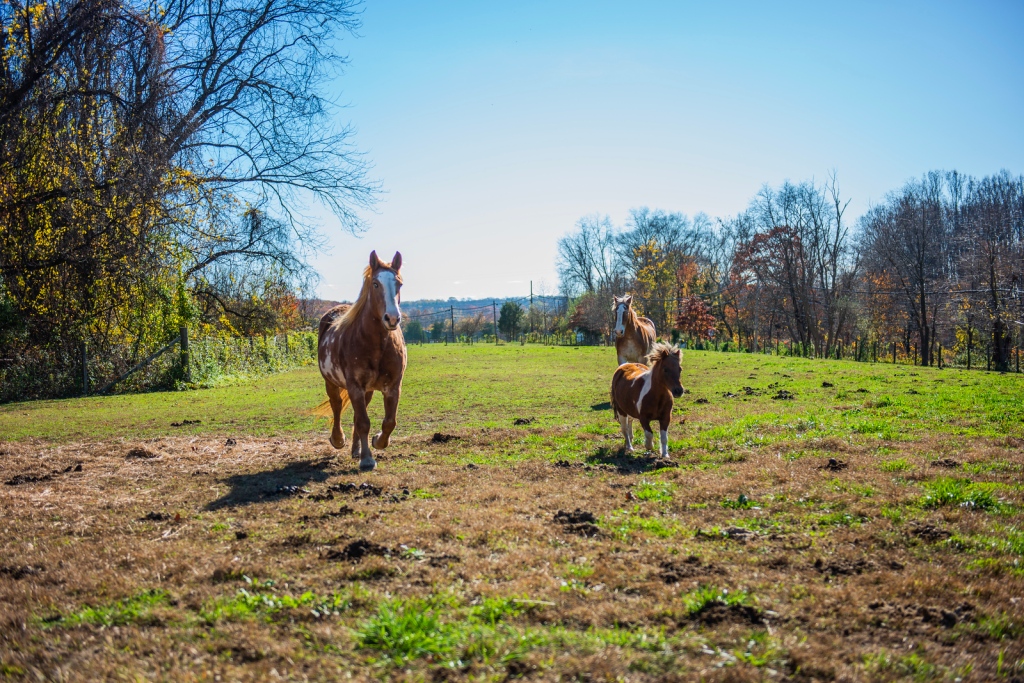
While they didn’t find anything of archeological value buried in the yard, they did make plenty of beautiful, useful, and interesting discoveries during the restoration. My favorite being the cement feeding troughs they dug up behind the barn, one of which is now the powder room sink. Many more of the finds were incorporated into the home or set aside for future projects, which include a gourmet mushroom farm, a greenhouse, pop-up events and tastings by local artists and food crafters, tours, and more rescue animals to join the two dogs, two Belgian draft horses, and miniature pony currently residing there. What they couldn’t reuse or repurpose from the project, they recycled. Old carpet found on the second floor was professionally processed into wall insulation, for example. “We tried to salvage everything we could,“ Jason says, “and anything that did have to come out, we recycled. It is a zero-waste project.”

Not only did the pair repurpose or recycle everything, they also included oodles of incredible materials, most of which you or I would never imagine were possible. Penny tiles made from recycled cork in a bathroom, sinks made from a blend of concrete and jute, “butcherblock” countertops pieced together from scraps of quartz, recycled paper ceiling tiles, backsplash made from recycled glass, just to name a few. Even newly sourced design elements are environmentally positive, non-toxic, and responsibly sourced. Everything is designed to reduce power consumption and maximize the home’s natural talent for environmental coexistence. “Old homes,” Lia tells me, “are particularly well suited for sustainable technologies.”

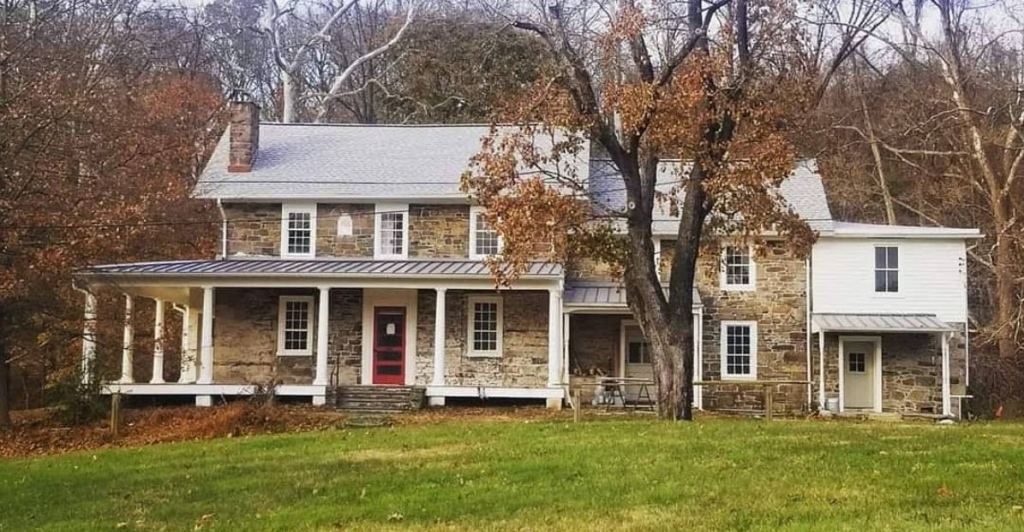
The Richard Holcombe House as it appeared in 1911, then called Riverview Farm, and today, as it stands on the Kliwinski’s Gaia’s Way Farm. Photos by are the property of Gaia’s Way Farm.
This makes sense. Homes built 200 and 300 years ago couldn’t be airtight, have contained systems, or mitigate everything Mother Earth, Gaia, could throw at them. They had to be made to cooperate with her. Thus, today’s innovative and green technologies seem a logical pairing to those old ways, to Gaia’s way – if you will.
“That’s why we call it that,” Jason says of the farm’s name.
“This is everything we’re passionate about and what our business is based on,” Lia adds. “It’s how we met and what we focus on.”
And, Gaia approves. The doors all opened. The stars all aligned. Lia and Jason met, are married, and cultivating their dreams. They are unpacked in their breathtaking home and well on their way to designing a property-based business to demonstrate and build upon their existing professional successes. They have made their journey home. Meanwhile, the house is all but finished, just a few odds and ends to tie up. It is once again alive and well, beautiful and healthy. Speaking of its own history and its promising future, it is truly a Journey Home.



I love how you focus on the human interest side of things as well as deftly report the facts. It paints the whole picture- the sky, the horizon line, the foreground. Well done 👏
LikeLiked by 1 person
Thank you so much, Johanna. I know I speak for Kristina as well when I say that we really enjoy meeting these subjects and delving into the lives they have created for themselves. It is such a honor to hear their stories and create a view of who they are and how their histories and passions have shaped their worlds.
LikeLike
A wonderful story beautifully written!
LikeLike